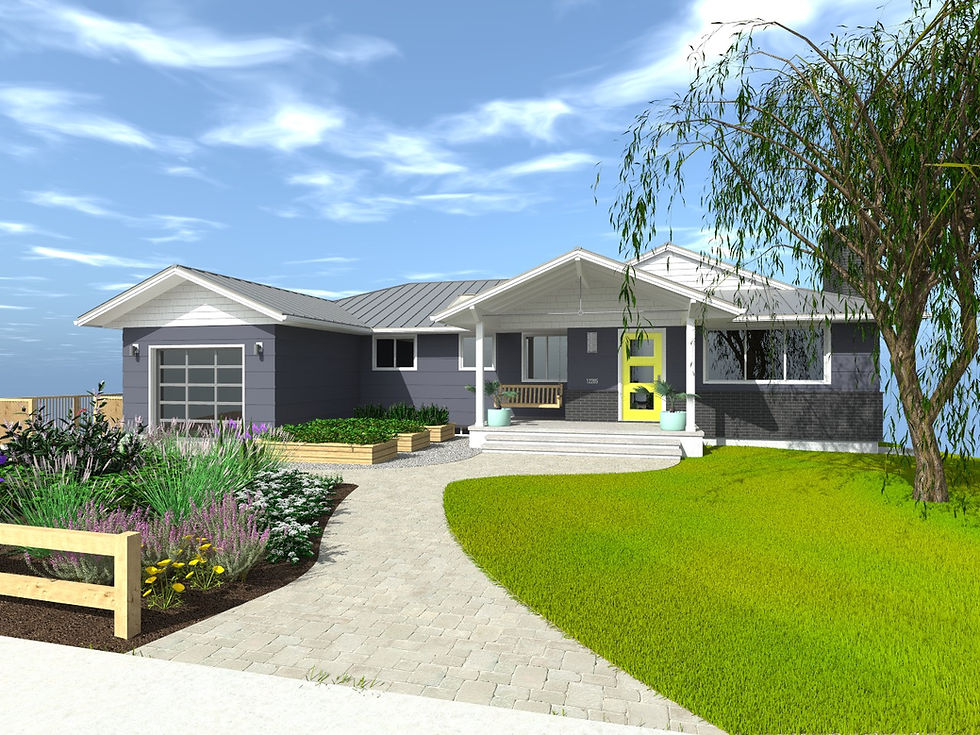Curb Appeal
- CJ Shumate
- Sep 19, 2018
- 1 min read
Updated: Oct 19, 2020
Not every job that comes off the drawing board makes it to construction. Here are a couple recent projects that for one reason or another *cough* Covid *cough* didn't make it to construction but we think they are worth a look.

Hard to tell from the front but this project involved a significant 1,010 sqft addition that would have added two bedrooms to the daylight basement with a beautiful new master suite above. The basement stair was realigned for better access and the kitchen enlarged with a new peninsula and breakfast bar. Most noticeable here, however, is the new front porch—complete with swing—designed to draw attention and improve curb appeal. The images below show the original house and the proposed design from the same viewing angle for comparison.
But wait there's more...
This project also involved an update to the front porch to give it some curb appeal. The existing porch suffered from a low roof that cut off the view of the front door. The updated design adds exposed beams and rafters to form an inviting shed roof over the entry with an opposing shed over the garage. What cannot be seen from this view is the 820 sqft addition comprised of a new family room and master suite.












Comments